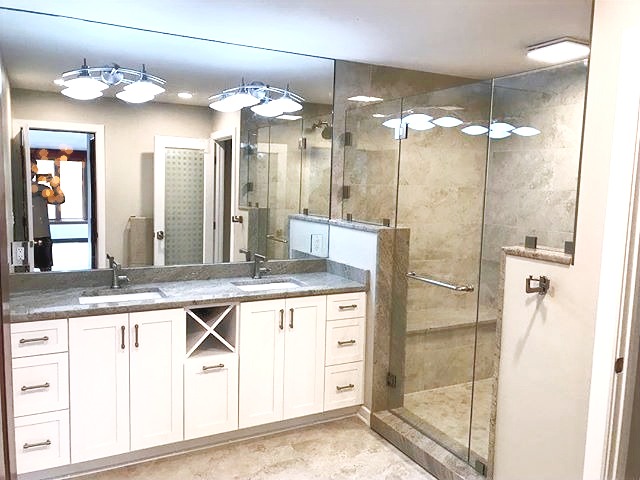Everything And The Kitchen Sink
- Barrett Home Renovations
- Feb 15, 2023
- 1 min read
Updated: Jul 21, 2025
This Whole First Floor needed a whole new look. Here's the client's "Wish List" for Barrett Home Renovations:
The Whole First Floor:
New oak floors, sanded, stained and polished on site throughout the first level; removal of existing tile flooring
Kitchen:
Open up the kitchen; removal of old peninsula and replace it with a large kitchen island
Remove the soffits for full ceiling height Amish cabinetry and finished walls
Add fun features such as a pop-up vent in stove top, built-in waste basket storage, spice rack, and dishwasher with cabinetry paneled fronts
Laundry:
Rearrange the functioning components like the sink, relocate the plumbing, add cabinetry, level the floor and add large-format ceramic tiles
Half Bath:
Continue new hardwood flooring into this bath and finish the walls; keep pedestal sink and toilet.
Primary Bath:
Rendering showing complete renovation to include step-in shower with bench and glass enclosure; custom built-in double vanity sink; and toilet closet
Features:
Hidden Dishwasher

Popup Stove Vent
Built-in Spice Rack
































































































